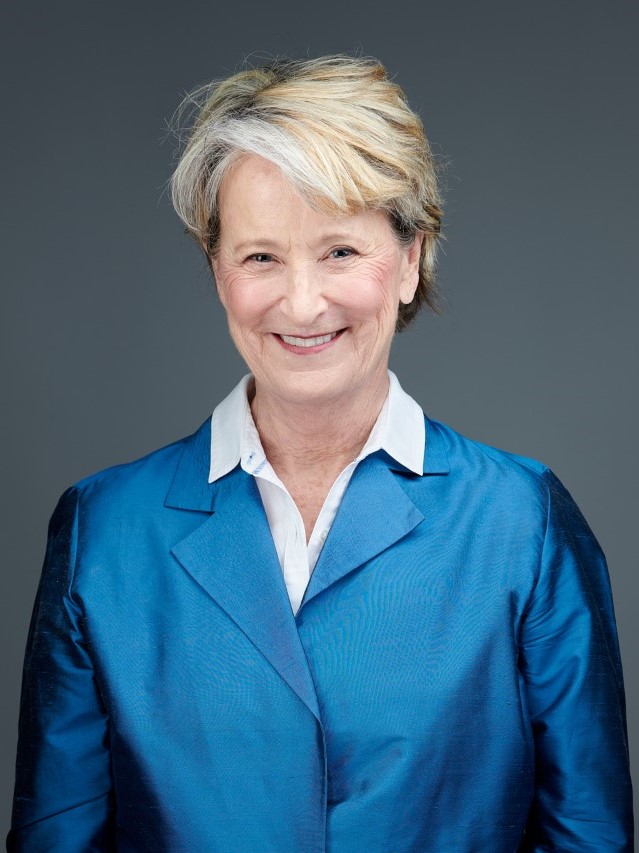
OH SUN 12-1:30. Discover unparalleled craftsmanship in this exceptional residence nestled on 2.7 acres with private pond. An open, circular floor plan designed for both comfortable living and grand-scale entertaining boasts soaring ceilings and spectacular windows ensuring an abundance of light and glorious natural views. Magnificent millwork, French doors, hardwood floors & Italian lighting add luxury. The chef's kitchen features a large island, eating area & butlers pantry bridging the dining room, while the living room transitions to a beautiful family room w/granite fireplace & custom built-ins creating inviting gathering spaces. In the marble foyer, an open staircase rises to 4 spacious ensuite bedrooms, an office/guest room & laundry. The new primary bath features a Bain Ultra soaking tub, spa-inspired shower, radiant floors, custom closet & private office. On the ground level, the recreation room opens to a brick patio, expansive property and pond for year-round enjoyment!

property details
Interior Features
Walk-In Closet(s)
Open Floorplan
Recessed Lighting
Central Vacuum
High Speed Internet
Other
Oven
Dishwasher
Microwave
Range
Range Hood
Plumbed For Ice Maker
Tile
Marble
Exterior Features
Level
Landscaped
Waterfront
Attached Garage
Garage Door Opener
Garage Faces Side
Off Street
Utility & Building Info
3849180
Forced Air
Price History
| date | event | price | source |
|---|---|---|---|
|
05/29/2025
05/29/2025
|
Sold |
$1,795,000
|
MLSPIN - MLS Property Information Network |
|
04/14/2025
04/14/2025
|
Pending |
$1,749,000
|
MLSPIN - MLS Property Information Network |
|
04/08/2025
04/08/2025
|
Contingent |
$1,749,000
|
MLSPIN - MLS Property Information Network |
|
04/03/2025
04/03/2025
|
Active |
$1,749,000
|
MLSPIN - MLS Property Information Network |
Market Trends
Source: Constellation1
Mortgage Calculator
- Principal {{ parseInt(priciplePayment).formatThousands(0) }}
- Interest {{ parseInt(interestPayment).formatThousands(0) }}

